
Community Hub
Dudden Hill Lane
Welcome to our Community Hub to display an overview of our proposals for Dudden Hill Lane.
Please find the final and updated details of the scheme on the Overview page.

Welcome to our Community Hub to display an overview of our proposals for Dudden Hill Lane.
Please find the final and updated details of the scheme on the Overview page.
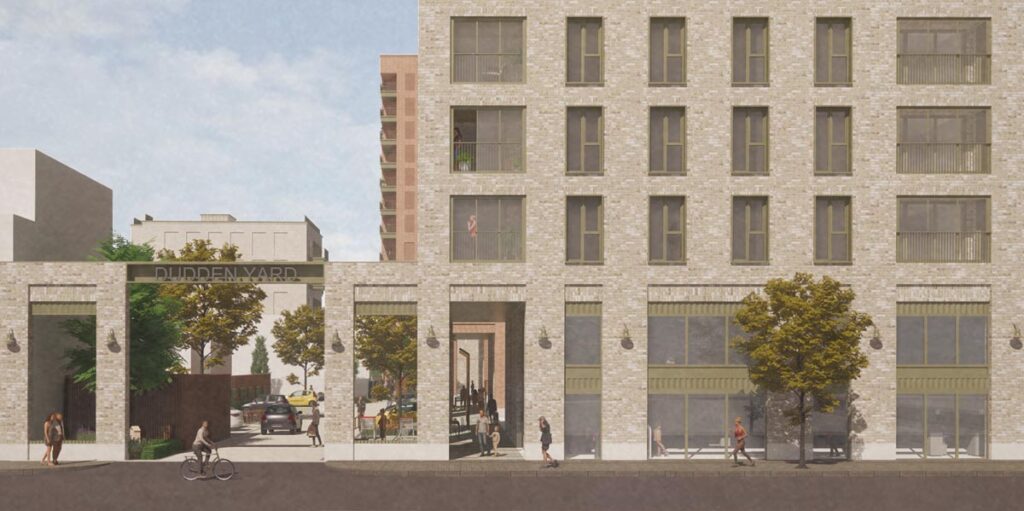
Dudden Hill entrance
Since the public consultation, the scheme has continuously developed.
The new developments include:
The material palette being refined from 3 brick types to 2 brick types to create a family of buildings.
The height of the blocks ranging from 5 storeys to 19 storeys (previously 16 storeys). Additional height has been located in the least sensitive area to ensure minimal impact on neighbouring properties.
Increase in family home provisions.
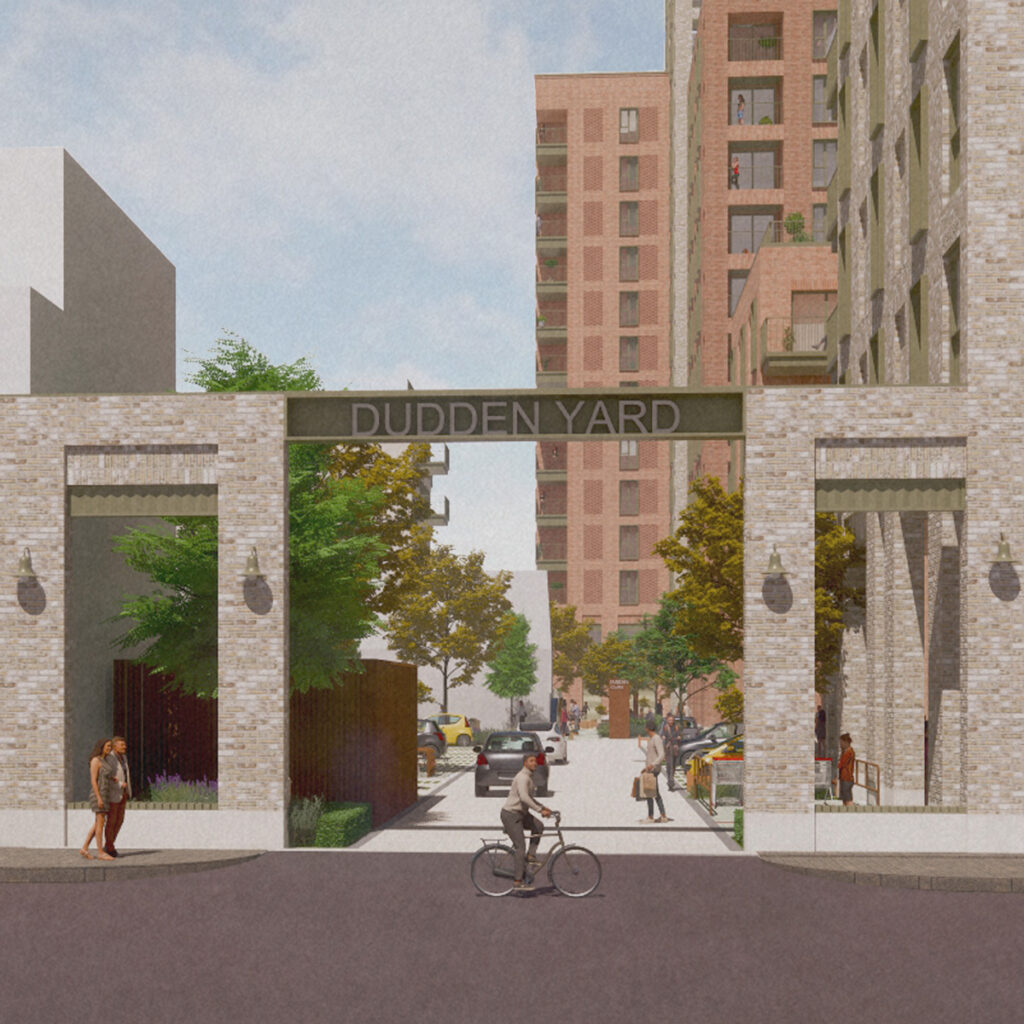
The scheme will still provide:
A supermarket at ground floor level
A publicly accessible café
A gym
Homes remaining at circa. 300 units
A transport and service strategy as shared at the public consultation
Re-provision of light industrial
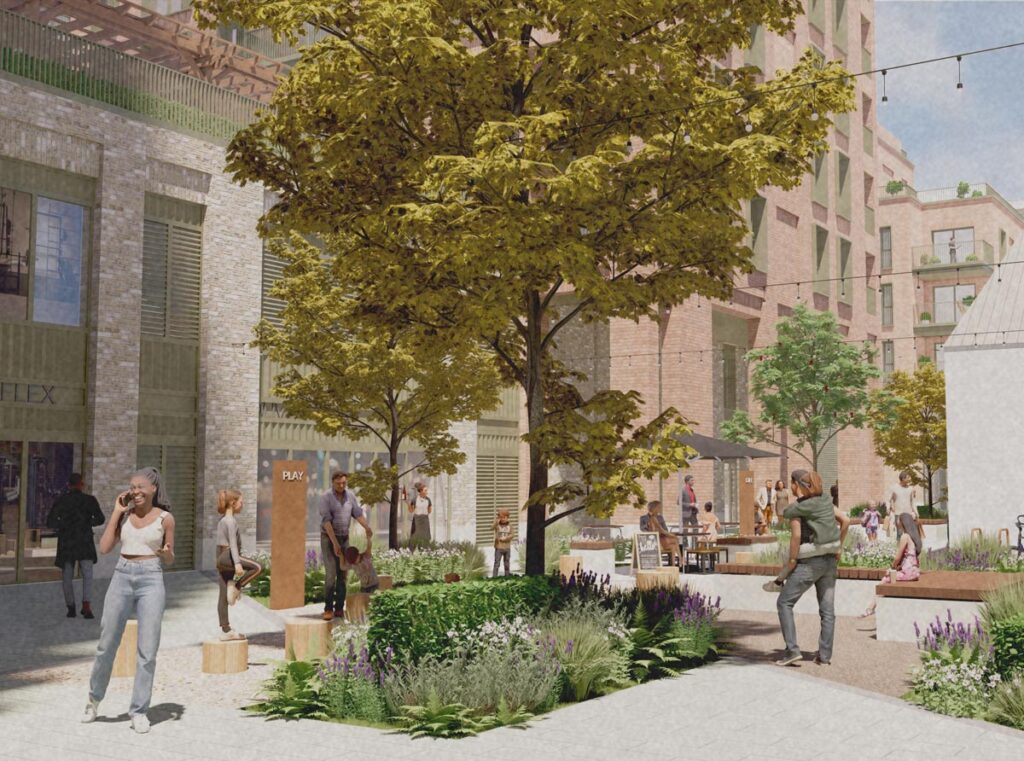
Public Realm
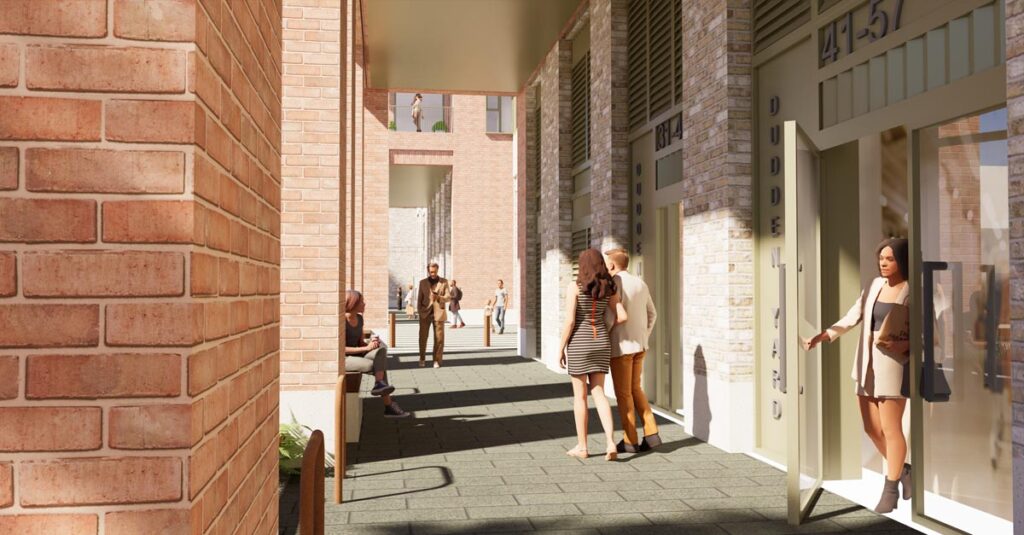
Colonnade
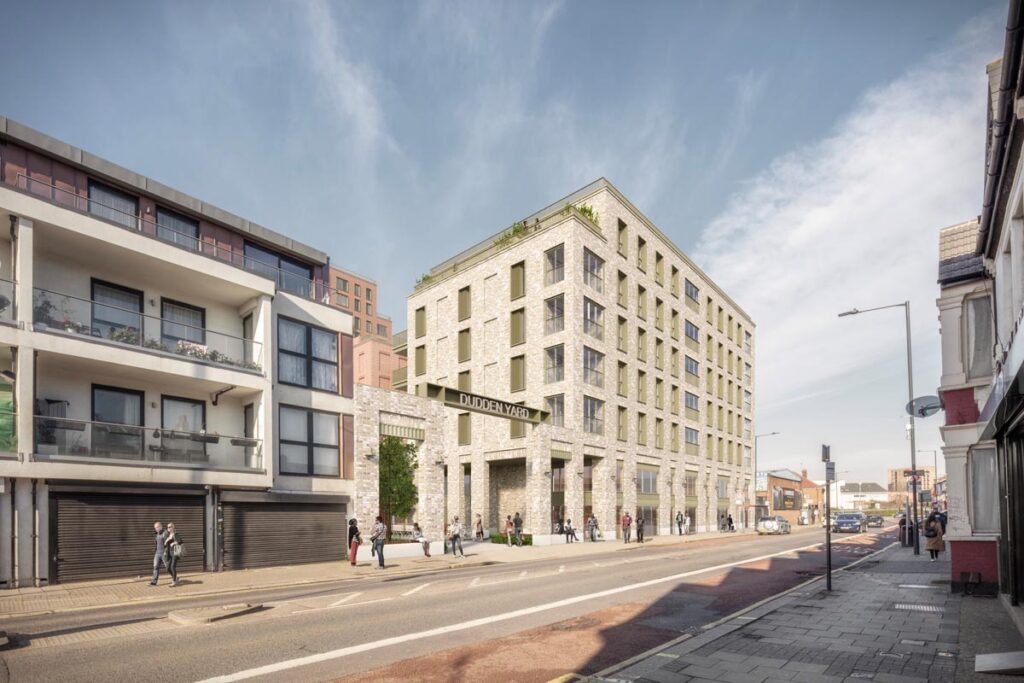
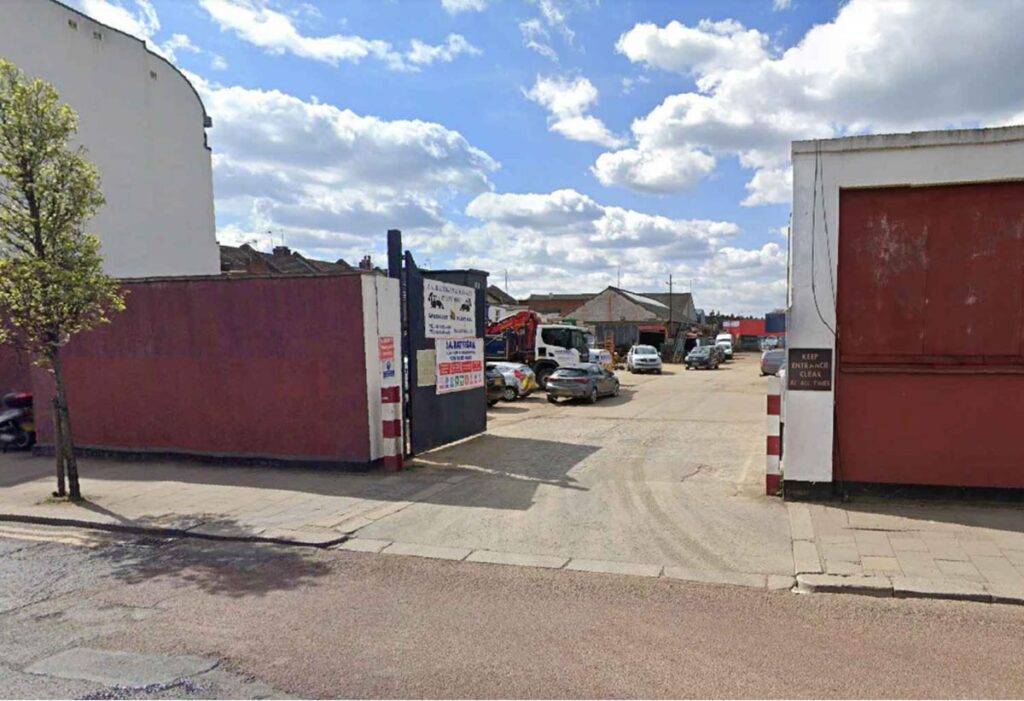
View from site entrance on Dudden Hill Lane
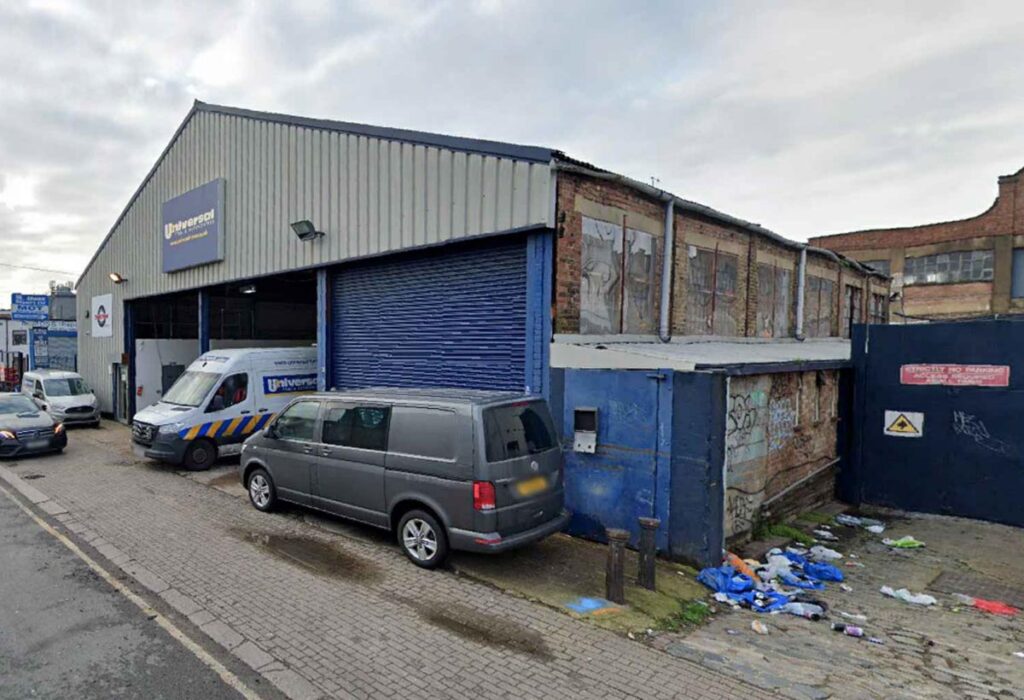
Car workshop on Colin Road
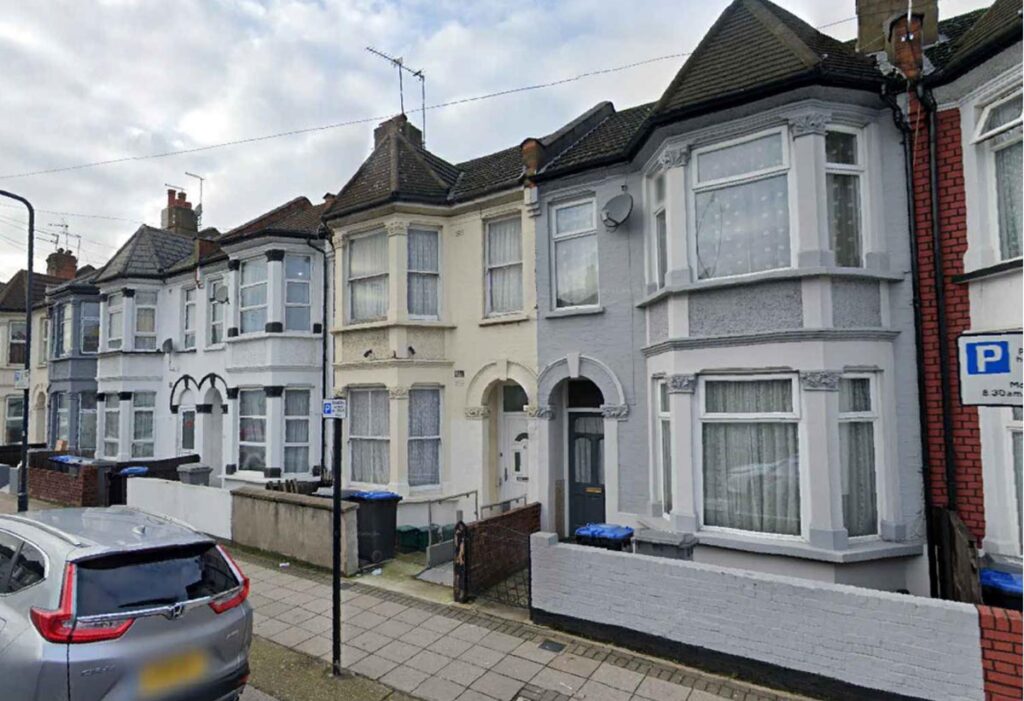
Houses between the site and Colin Road
The images below summarise a study of the surrounding area we have conduced and how it has informed the developing architectural language, character and material palette of the scheme.
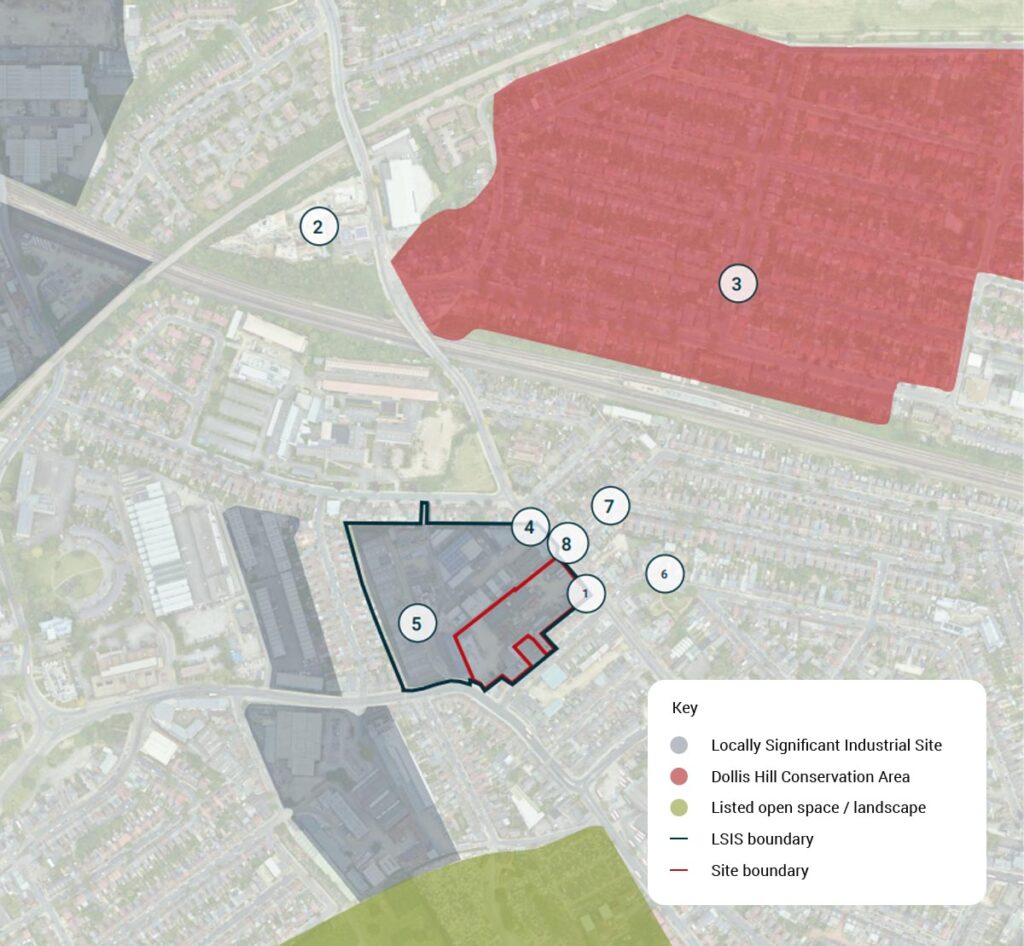
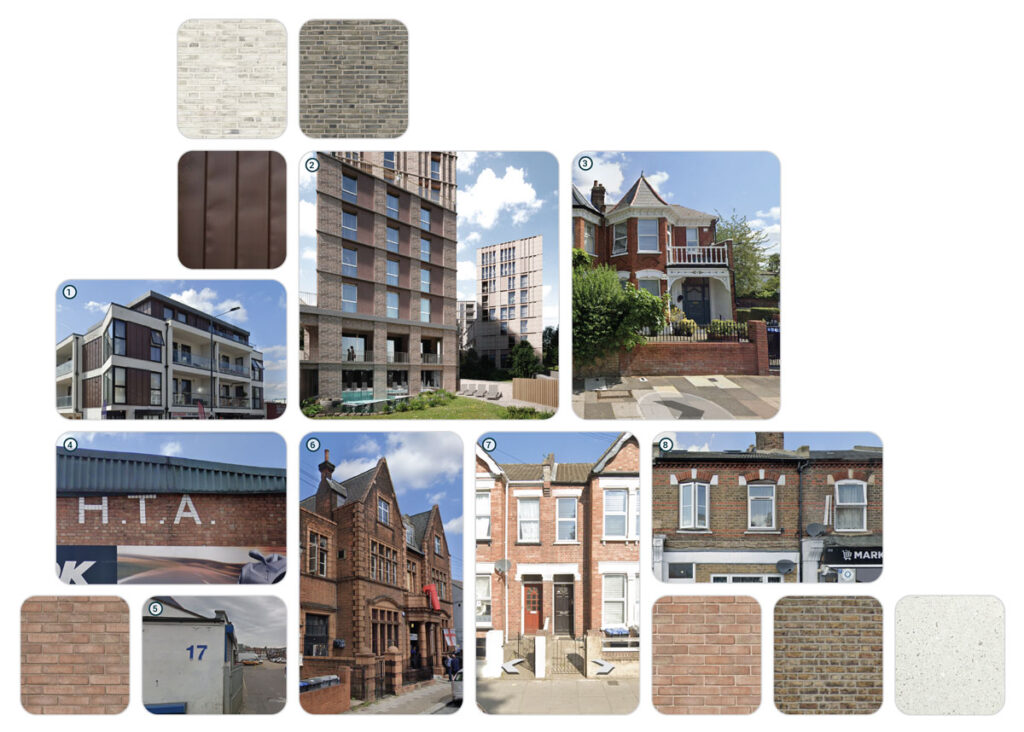
1/2. Emerging Context, Middle Yard – Mixed-use development to the north of the site uses a mixture of dark and light buff brick tones.
3. Dollis Hill Conservation Area – Red brick Edwardian Houses with white stone balconies and window surrounds.
4/5. Industrial Character – Around the site and in nearby industrial sites. Demonstrating the use of textured brickwork and feature text.
6. Willesden Working Men’s Club – Red brick and stone detailing along Villiers Road.
7/8. Mixed Brickwork – Red and light brickwork with white stone lintels along the High Road, Meyrick Road and Chapter Road.
Site Constraints
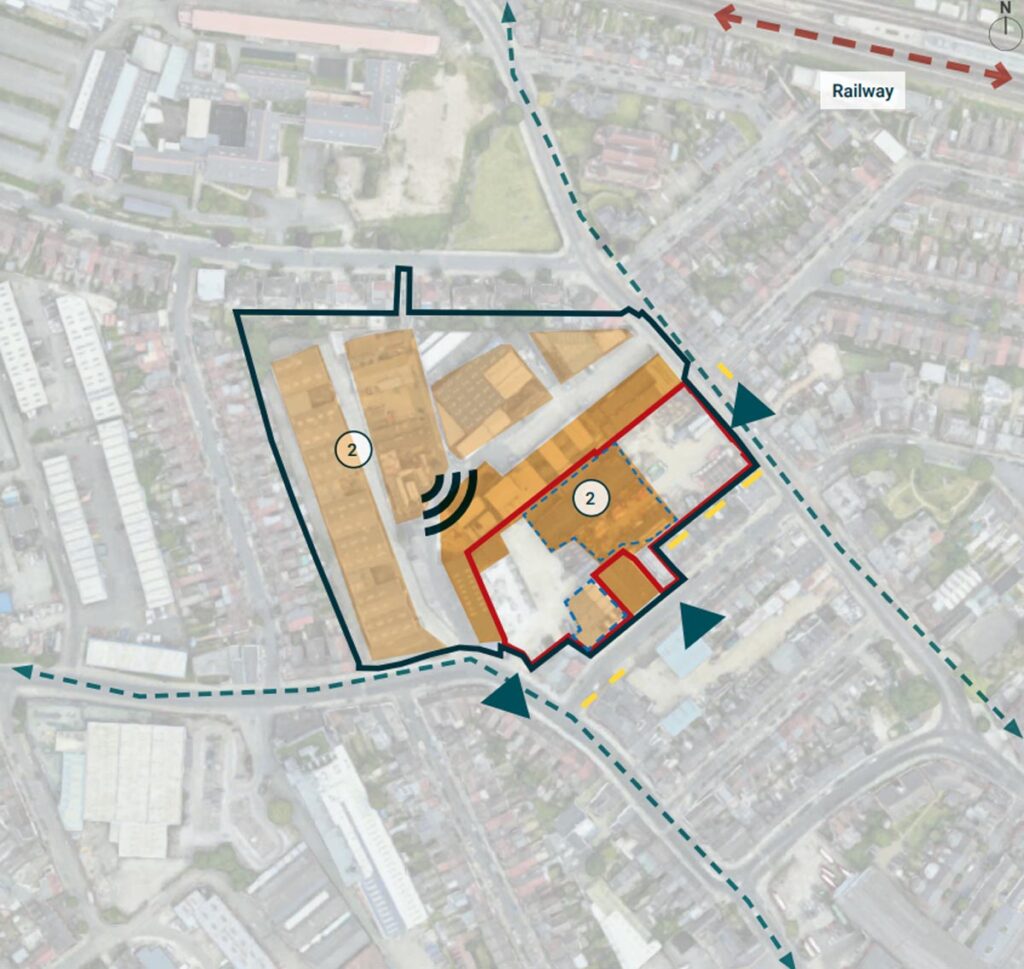
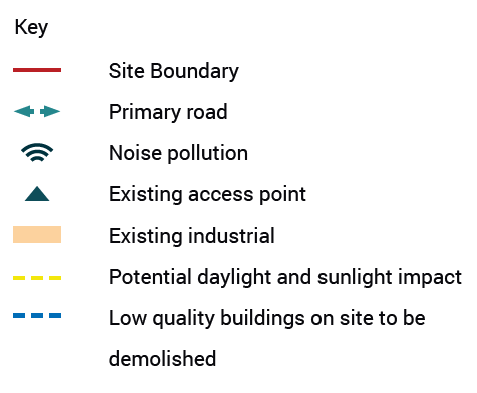
Site Opportunities
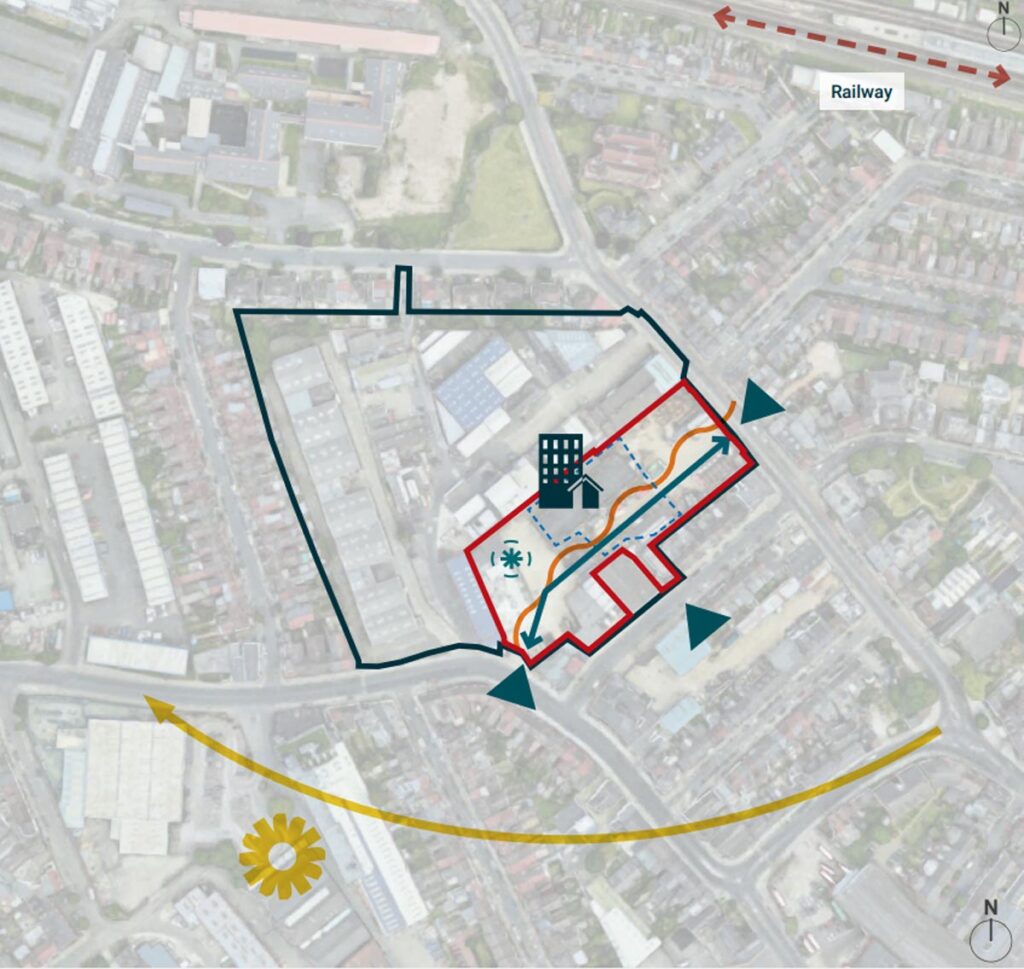
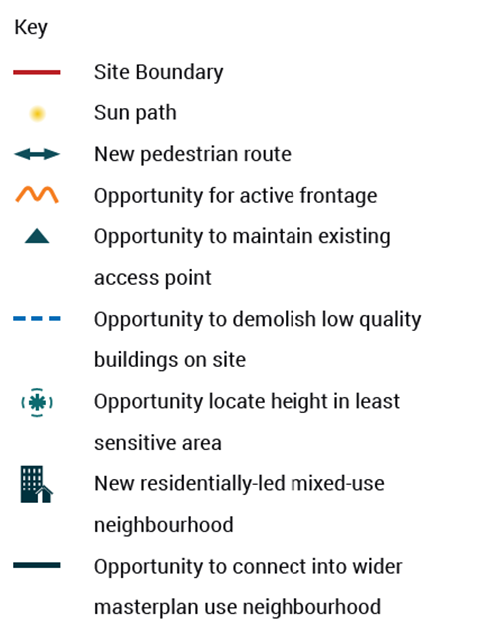
Masterplan Strategy
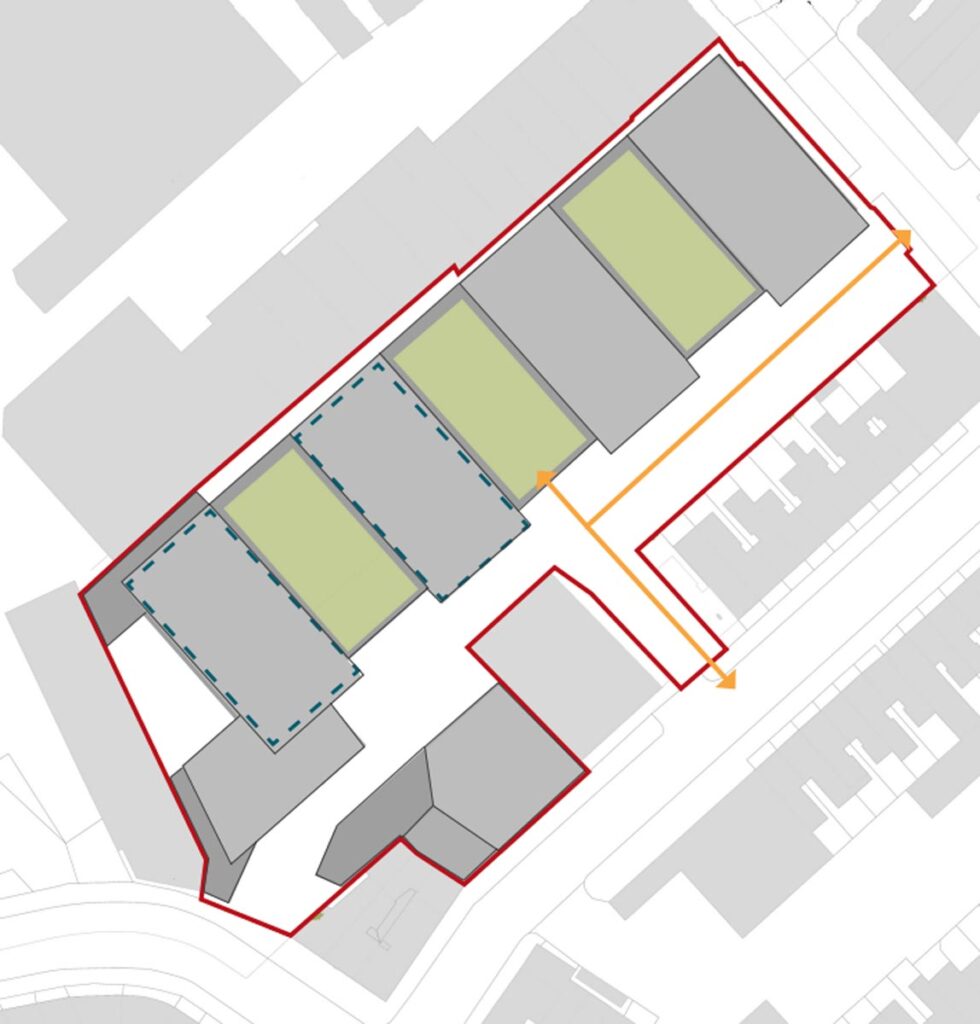
1. Building heights sensitively respond to the surrounding context, with taller buildings positioned towards the north west of the site.
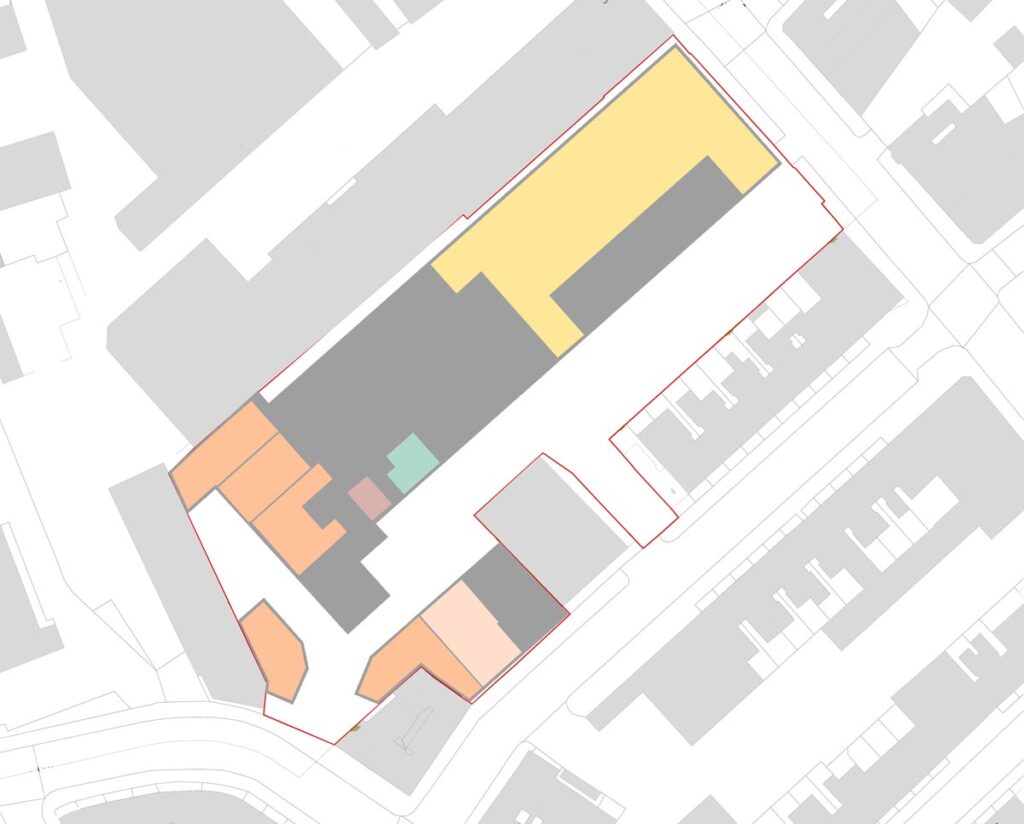
2. A new urban quarter with active frontage that provides generous public amenity space for both new and existing residents to enjoy.
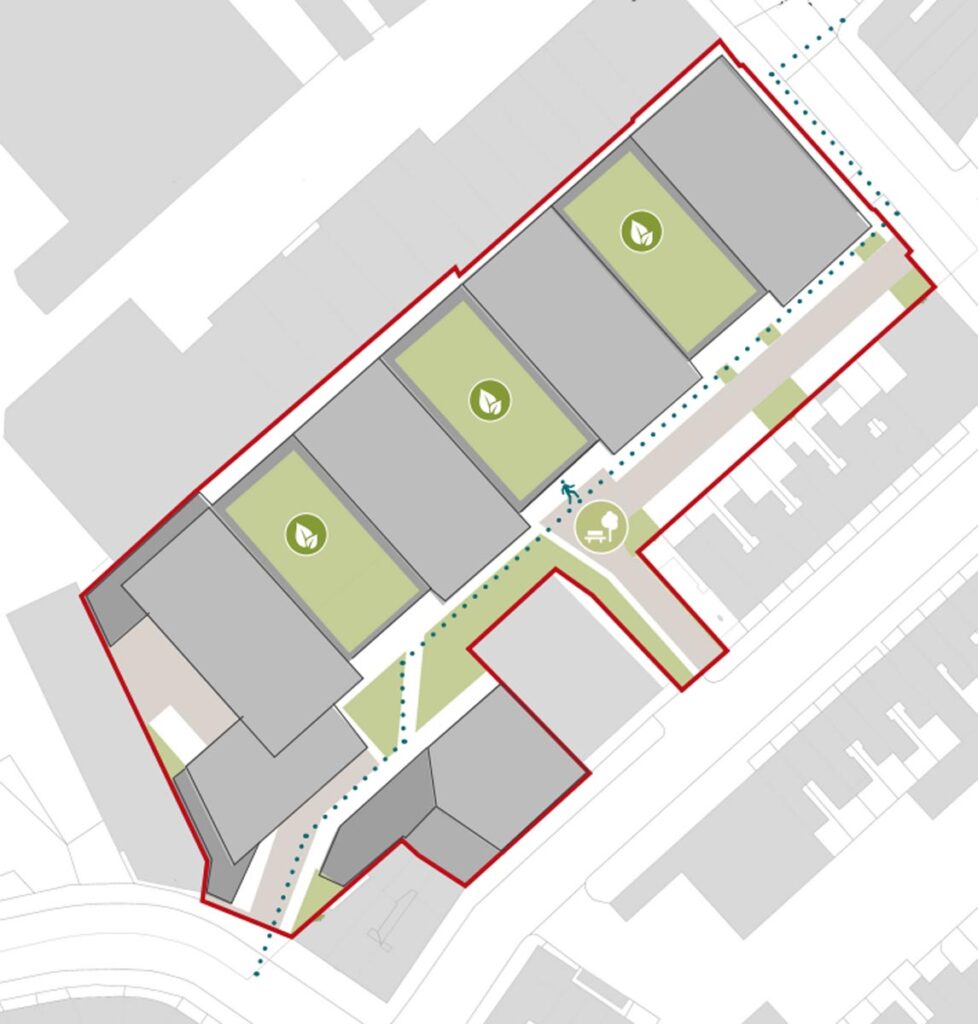
3. Podium gardens and new soft landscaping with pedestrian route going through the site are created. Our proposal has been designed to facilitate a wider masterplan approach for the Sapcote Industrial Estate.
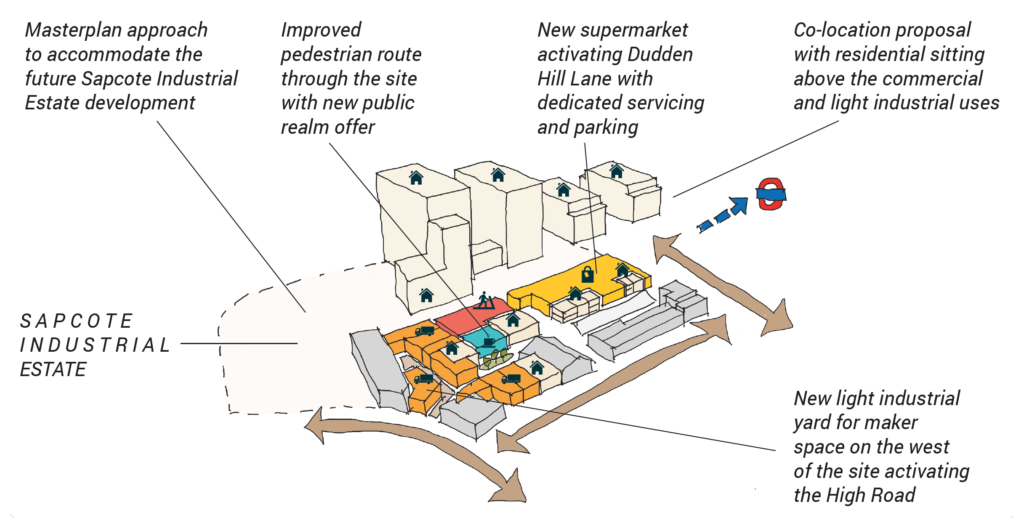
The Vision
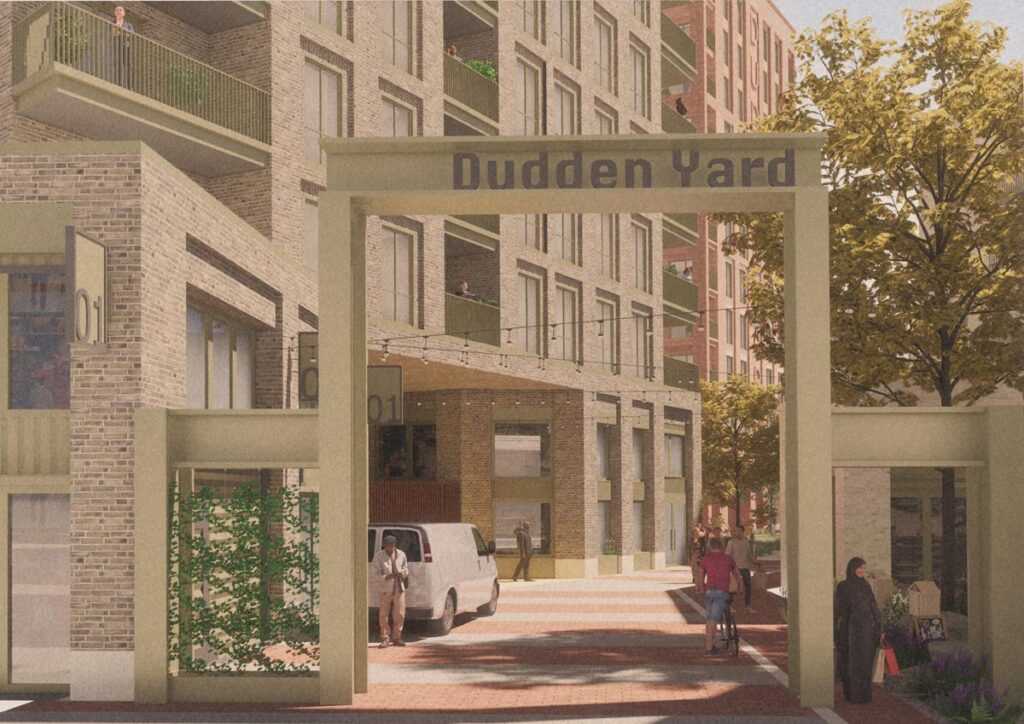
Uses
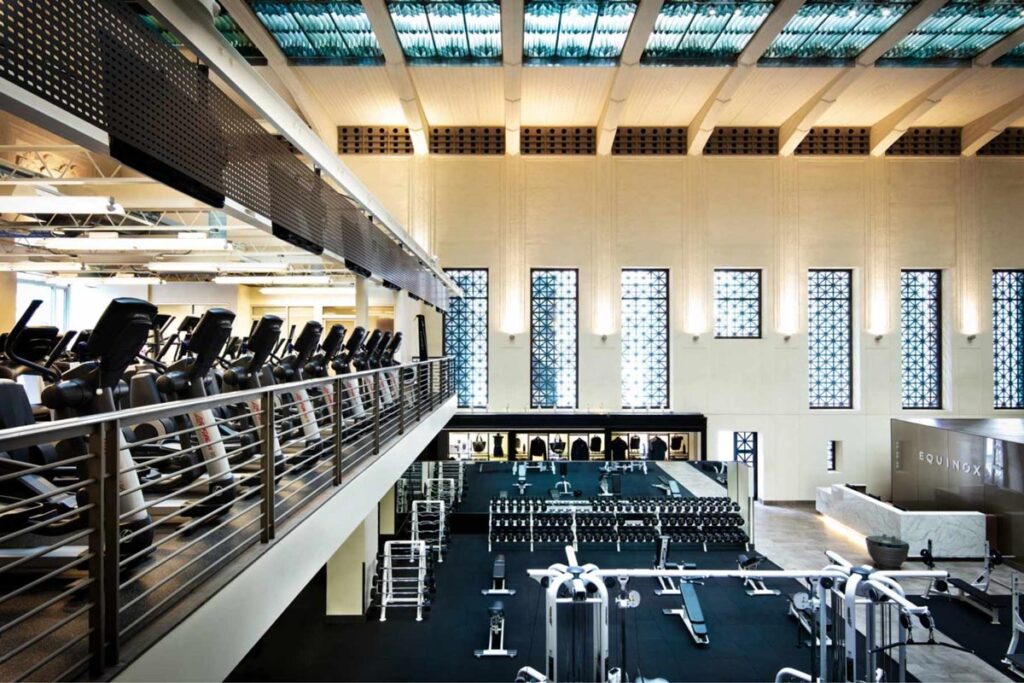
Provision of new gym for the local area

Provide affordable light industrial yard
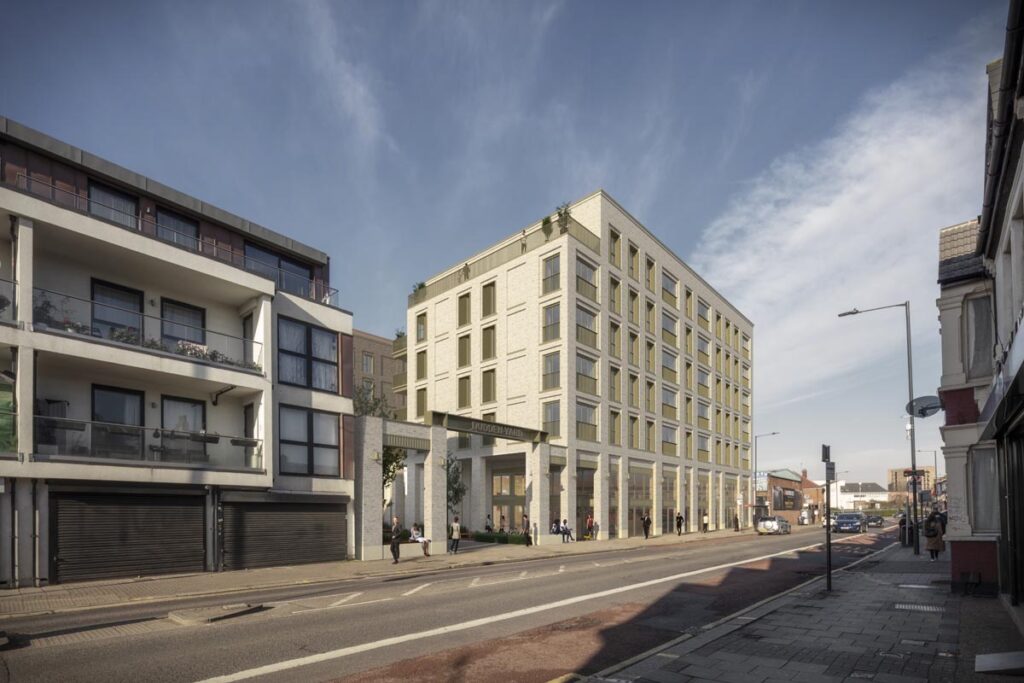
Create new active frontages
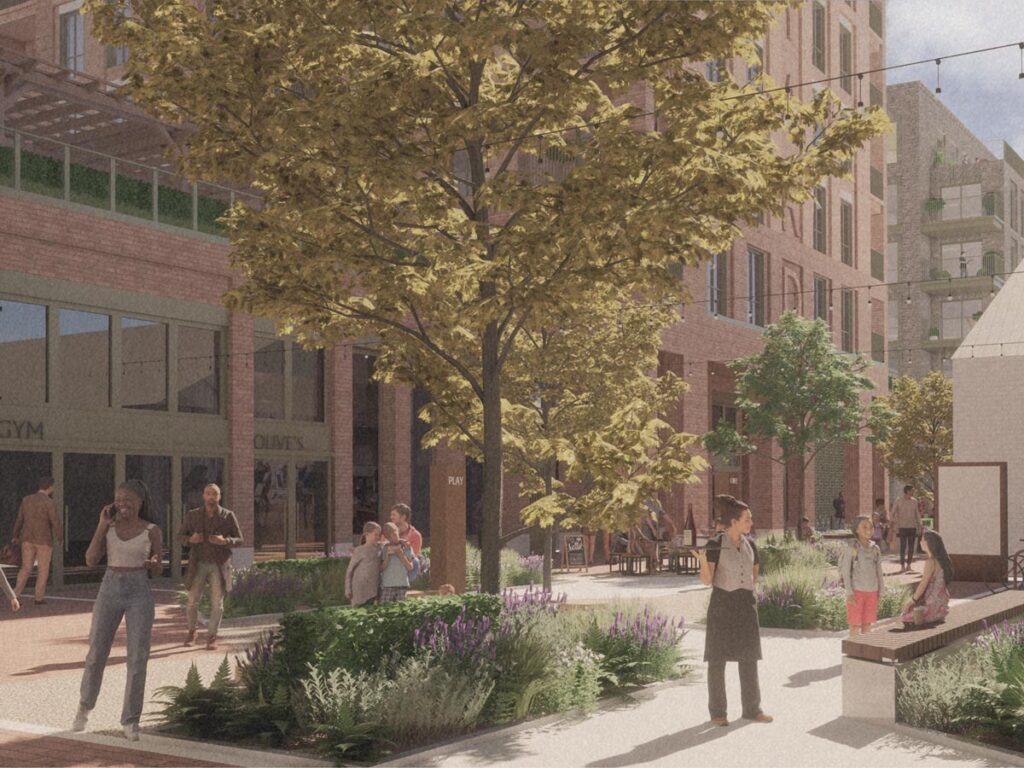
Provision of new gym for the local area
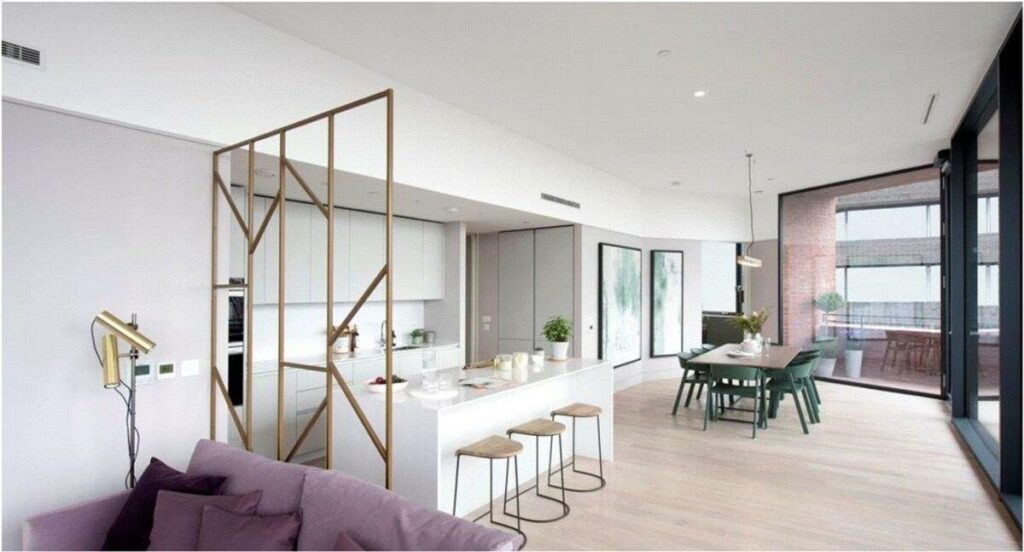
Provide affordable light industrial yard
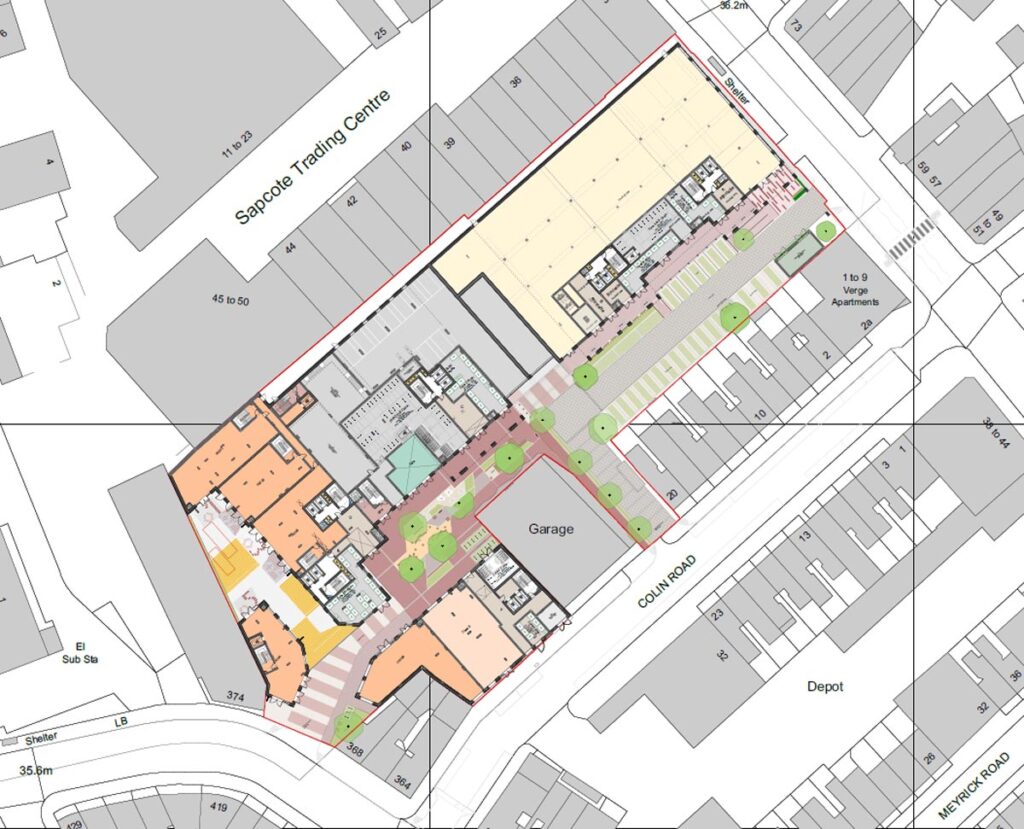
Proposed ground floor plan

Proposed mezzanine floor plan

Proposed typical lower floor plan
Appearance + Material
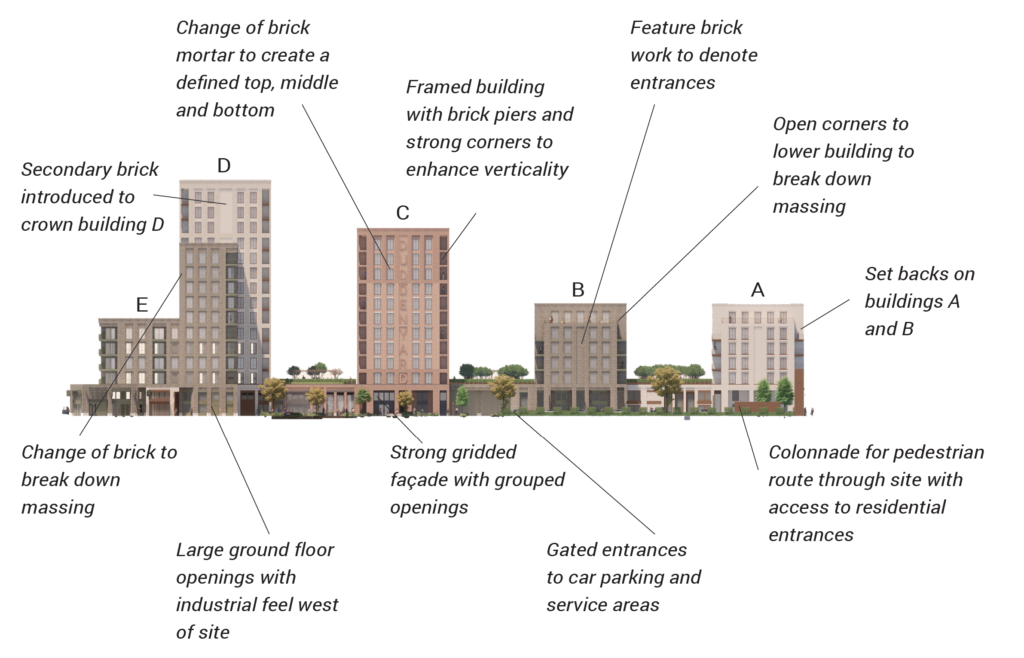
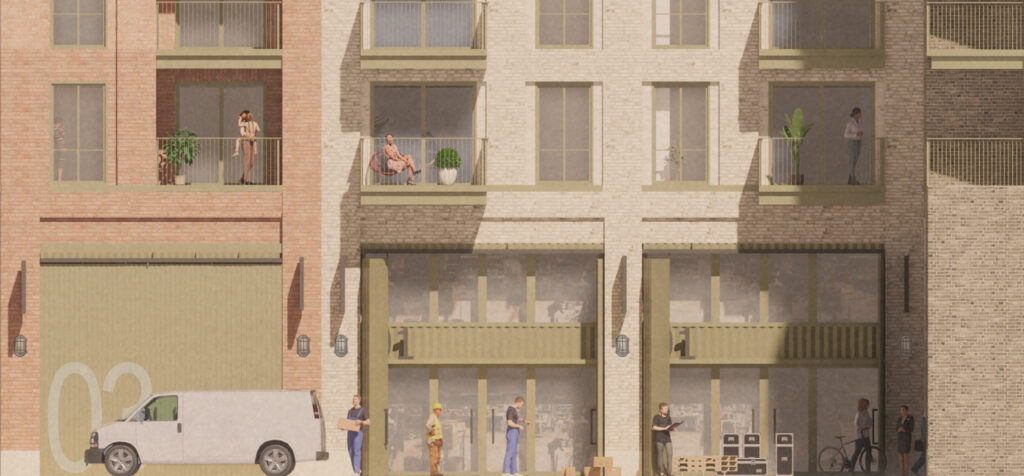
Industrial Yard Character
The scheme will re-provide the light industrial quantum on site, located on the west end of the site clustered around a ‘yard’. The architectural language of the yard has been informed by the site’s industrial heritage and this industrial character is reinforced through the delicate and functional detailing of the design. The design incorporates folding metal doors, banners, signage and paving detailing which add depth of shadow and richness to the ground and façades. A mixture of shutters and folding doors provide flexibility for both day to day activity, and to serve a broader range of occupiers.
Building A (and F)
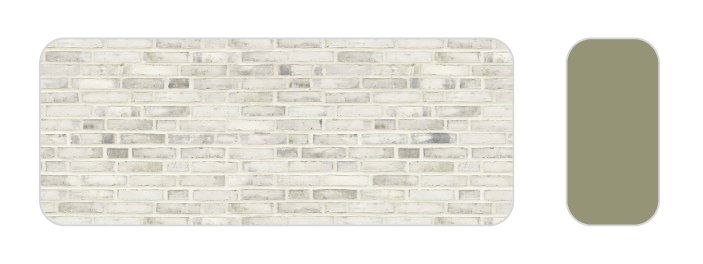
Building B
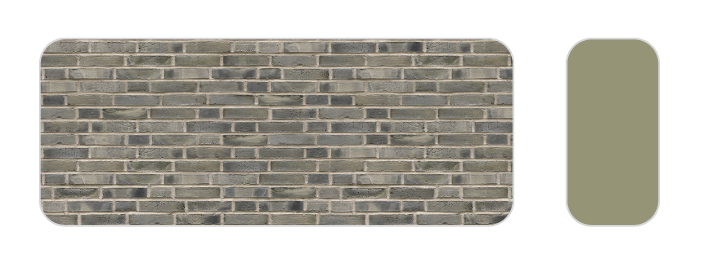
Building C
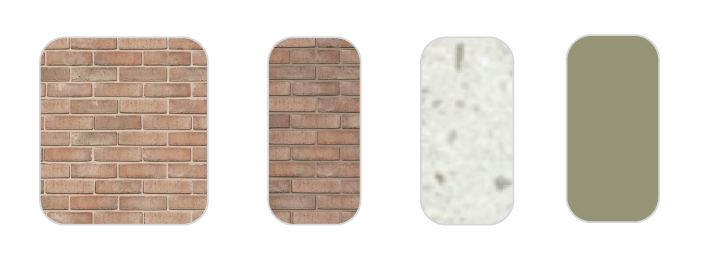
Building D
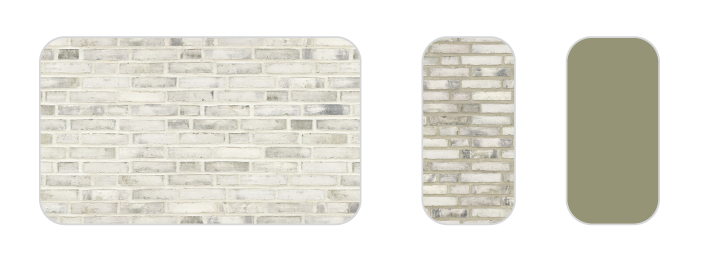
Building E
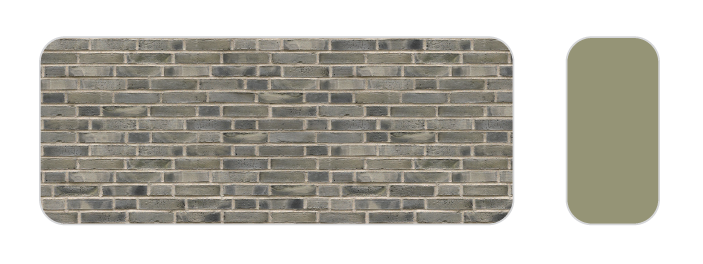
Ground Floor Public Realm
A hierarchy of landscaping at ground floor has been designed to create a clear sense of identity and includes three distinctive characters:
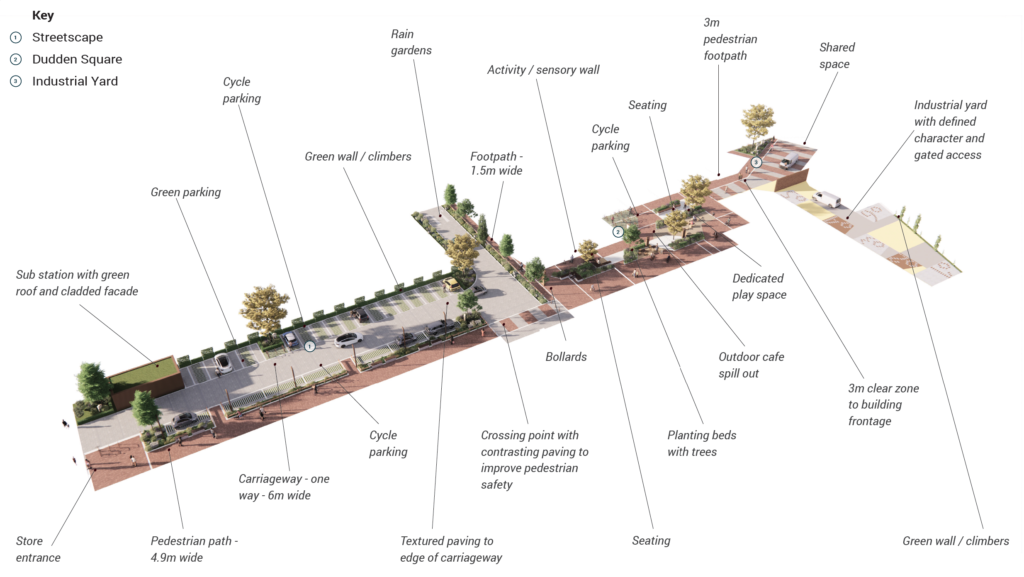

Dudden Square
A vehicle-free zone that invites residents, visitors and workers to use the space. The Square comprises new seating opportunities in a variety of arrangements to encourage different types of social interaction, a café spill-out space, and a play and cycle hub. The play hub includes informal play in the form of timber stepping logs and balance beams, as well as a sensory activity wall which activates the rear elevation of the existing garage that fronts the eastern part of the square. The character of the space is defined with a warm red coloured paving and pockets of planting that help define the key uses within the space i.e. cycle parking, seating, café spill out and play.
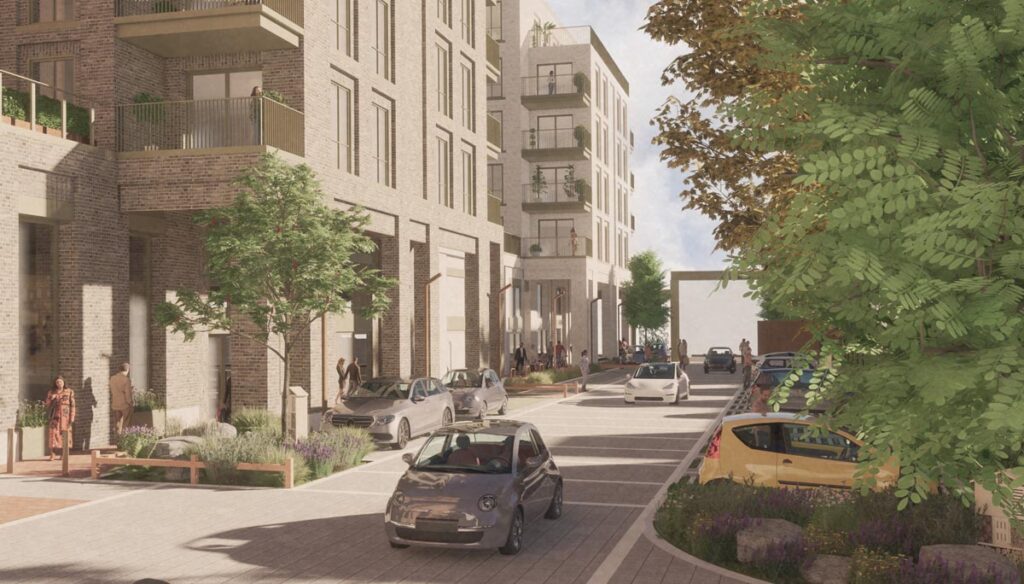
Streetscape
The new streetscape is proposed along the eastern part of the scheme and provides two primary functions; to connect pedestrians east to west and to allow vehicle movement through the site via a one-way system. The street includes designated parking for the supermarket and new rain gardens alongside footpaths to provide a buffer between pedestrian and vehicle movement, thus reducing conflict between the two uses. Seating, stone boulders, cycle parking, trees and street lighting are also proposed to create an attractive and safe environment for all.

Industrial Yard
An external space that references the historical light industrial use of the site and complements the proposed architectural language with large numbers printed on the paving finish. The Industrial Yard provides businesses with spill-out zones and a fun way-finding strategy.
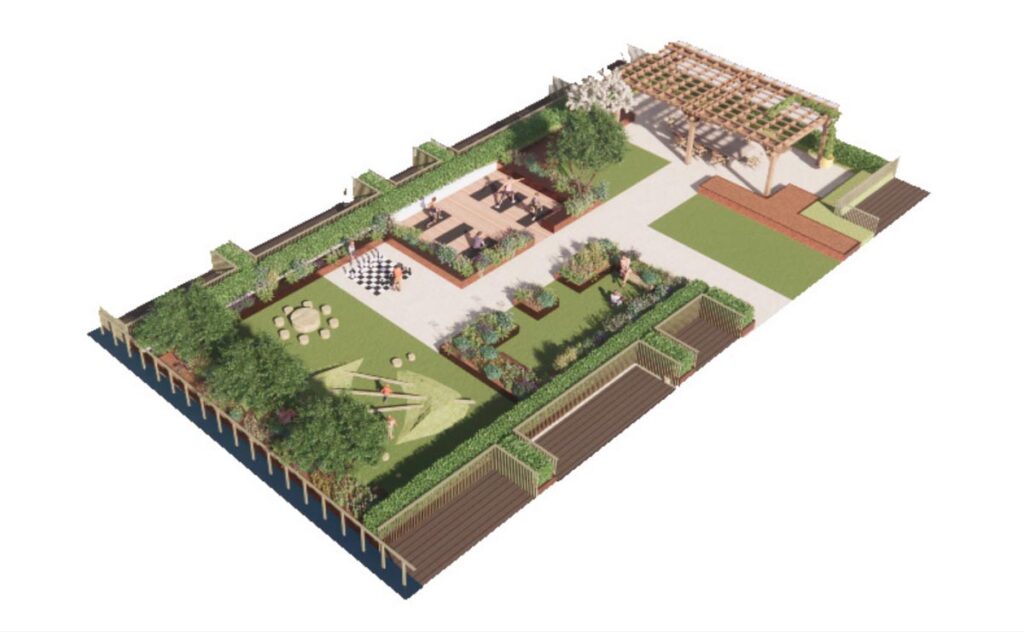
Sustainable Urban Drainage
Permeable paving, green parking bays and rain gardens are proposed across the site to reduce the flow of surface flood water and filter contaminates from surface water runoff.
Biodiversity
Native and climate-resilient trees are proposed at the ground floor and within the residential communal podiums. Trees provide both visual amenity and vitally important habitat for a variety of birds and insects. The generous soft planting across the site provides an important green space within the local area, stitching together a patchwork of green spaces that include the nearby playground and Willesden Community Garden. The scheme currently delivers an Urban Greening score of 0.5, well above planning policy requirements of 0.4.
Access
Both private and public amenity space have been designed with raised kerbs and ramps to deliver a fully accessible scheme for all. A 3m clear zone is provided to the periphery of the northern elevation that fronts the square and streetscape, providing an easy route through the site for the more vulnerable road users.The new crossing point at the centre of the scheme is oversized with contrasting and textured paving proposed at the junction to warn pedestrians.
Transport & Servicing
Sustainability
The proposal has a holistic approach with embodied carbon targets throughout. Low carbon materials options within the design will be explored alongside a plot against the industry benchmarks and limiting material quantity.
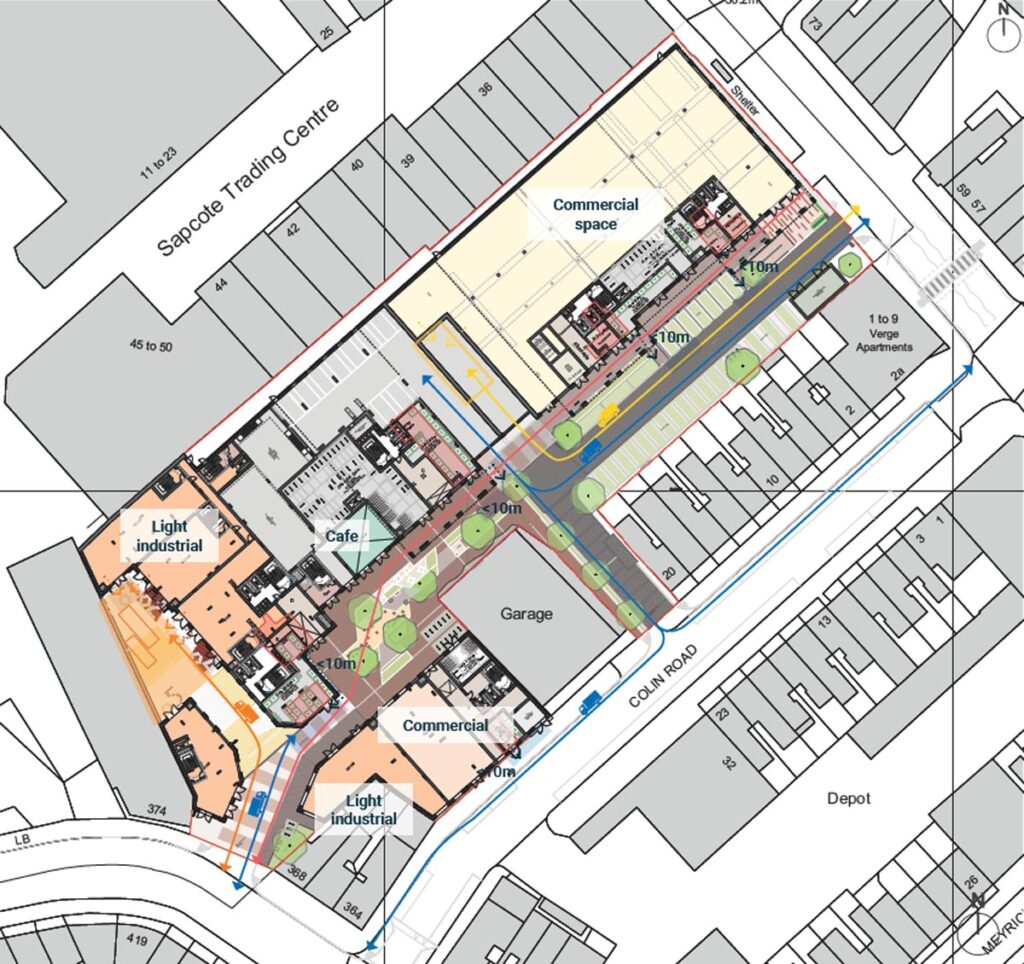
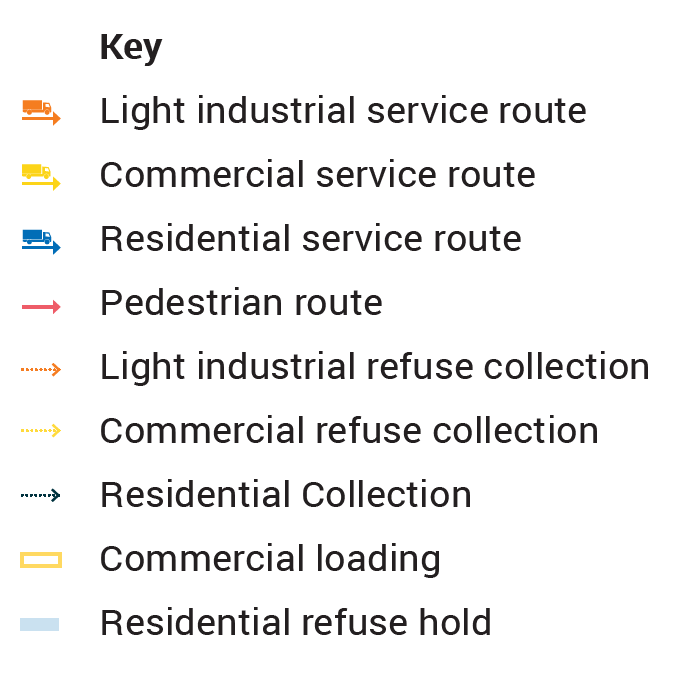
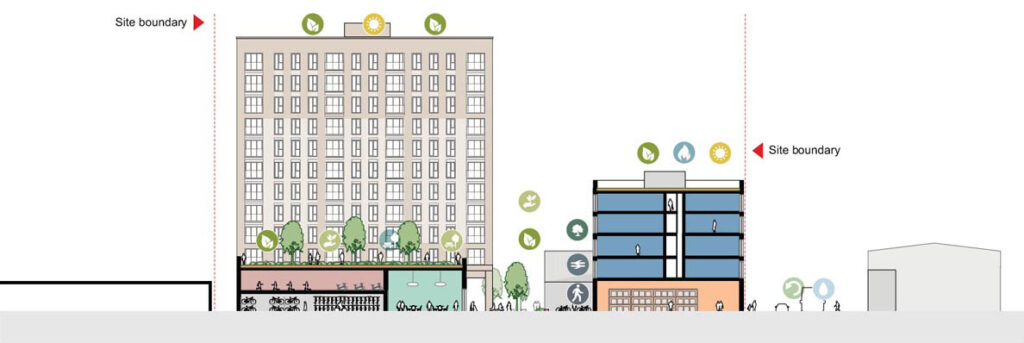
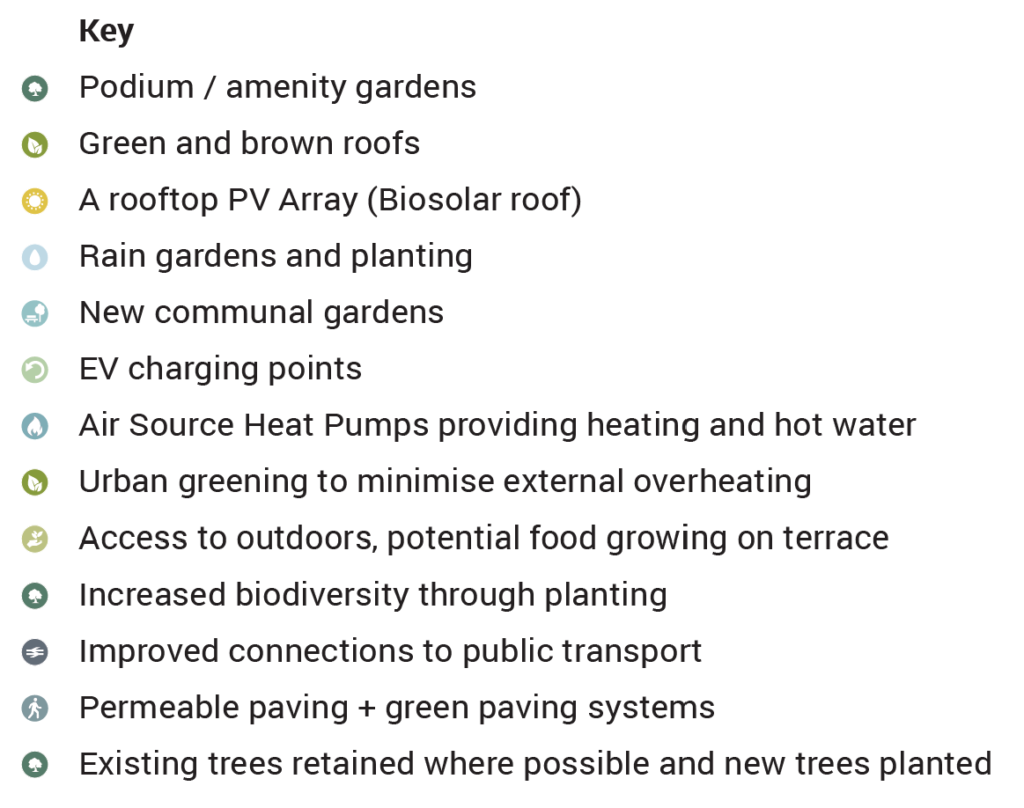
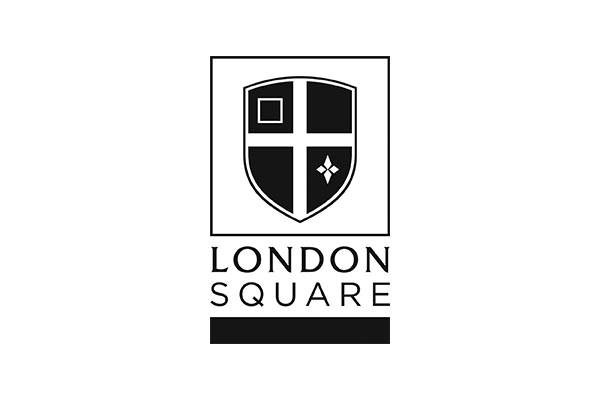
London Square
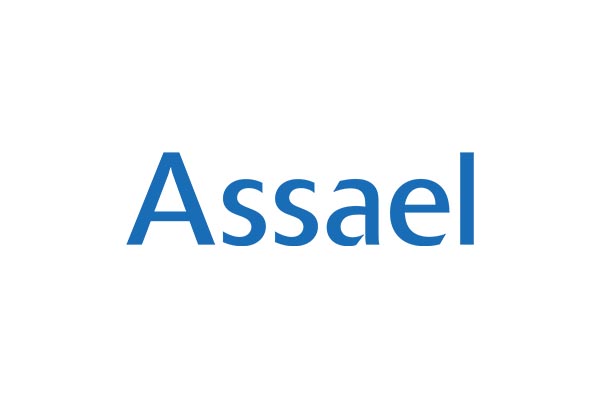
Assael Architecture
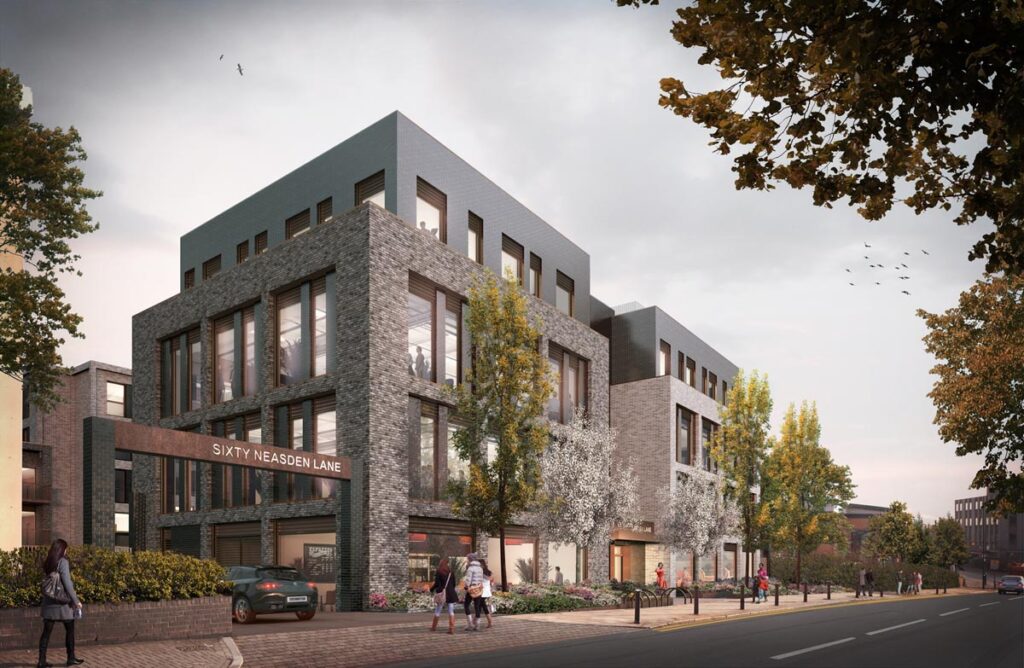
Neasdon Lane, Brent,
Assael Architecture & London Square
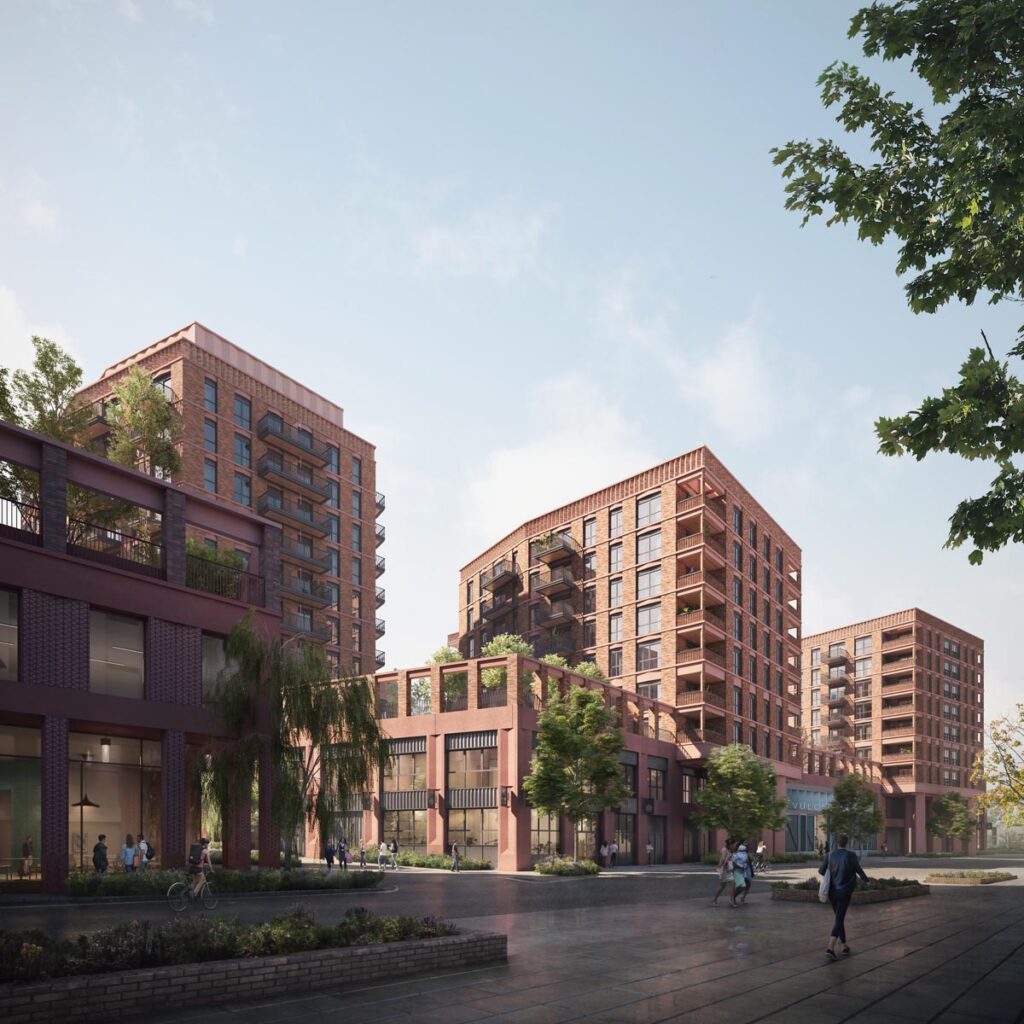
Vulcan Wharf, Newham,
Assael Architecture & London Square

Developer
London Square

Architect
Assael Architecture

Planning Consultant
Avison Young
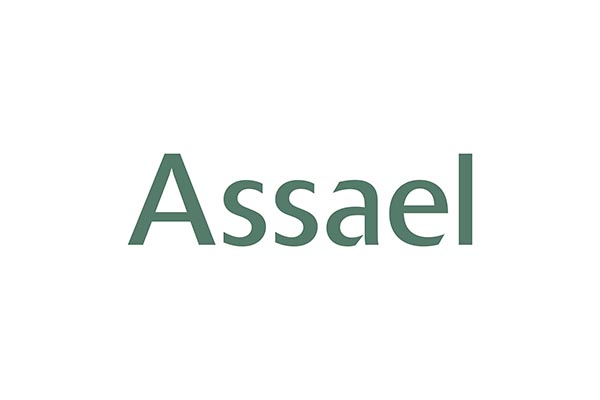
Landscape Architect
Assael Exteriors
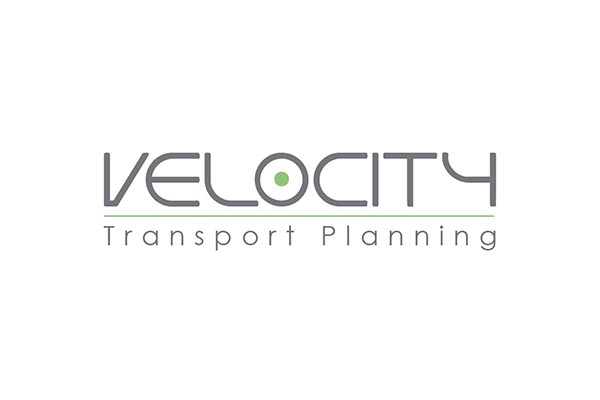
Transport & Waste
Velocity

MEP
Hoare Lea

Sustainability
Hoare Lea
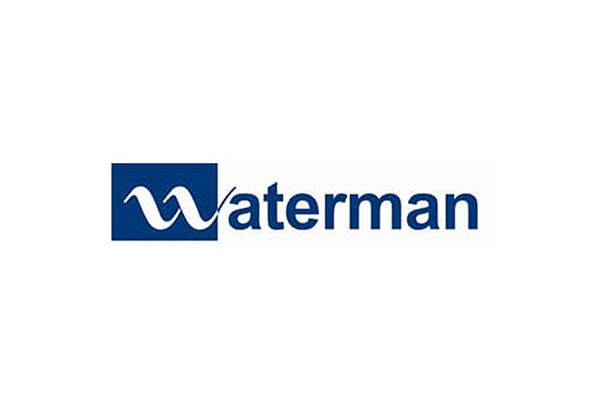
Structural engineer
Waterman
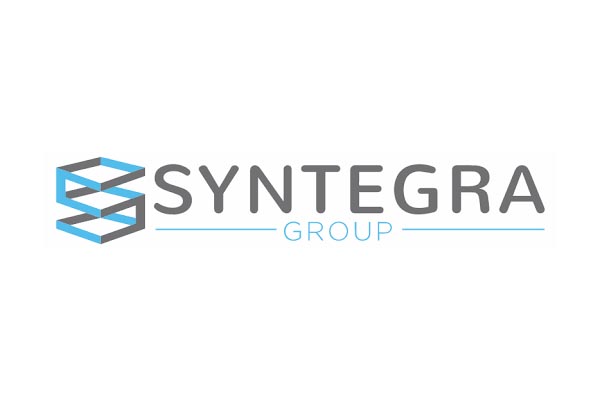
Drainage/ Air Quality
Syntegra group

Sunlight Daylight
Point 2

Fire consultant
FDS
